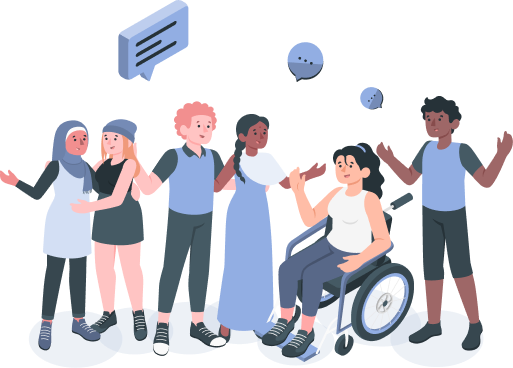Home
What people said about our early designs
What people said about our early designs
‘You said, we did’
Comments and suggestions received from the November/December engagement events have been carefully considered by the design and planning team as they have worked up these more detailed proposals. Summarised below are the key feedback themes and how the design team has responded.
Acknowledgement that there is a general need for housing, with an emphasis on affordable All 24 homes will be affordable homes for rent, including 2 wheelchair accessible homes. We are investigating with the Council's Housing Team the opportunity to introduce a Local Lettings Policy.
Impact on local infrastructure (roads, health centre, bus service) that is already under pressure as too many units are proposed. We have reduced the size of the development and are now proposing a single block of 24 affordable homes arranged in one 4-storey block.
Size and height of buildings across the site leading to too much development and overlooking of neighbours. The number of blocks has been reduced and the height is in keeping with the existing trees on site and of a scale appropriate to other buildings in the area. The building has been carefully designed to avoid overlooking of neighbours.
Loss of Green Space and trees, particularly the Walnut tree. The smaller design has meant that all the mature trees on Lakeside Avenue will be retained including the much loved walnut tree. More trees will be planted on and off the site and the existing hedge will be retained and improved.
Destruction of wildlife habitats and plant life. We are working with an ecologist to ensure existing wildlife is protected and to improve the biodiversity across the site. The landscape proposals include the creation of a forest garden which will be accessible to the public, on the area adjacent to Lakeside Avenue.
Design not in keeping with the area.The facade of the building will be clad in a quality red brick, similar to that found widely in the locality, we will use patterns to create detail and interest, particularly on the top floor which will mimic red hung tiles.
Proposal for a ‘car-free’ development with concerns over the pressure on existing on-street parking. It is considered that the accessible location of the site, close to local amenities and public transport options, is appropriate for a car-free development. The parking associated with the site consists of two allocated spaces for the wheelchair accessible homes and one drop-off space for deliveries. ECL is also exploring the option of creating chevron parking adjacent to the site on Glasshouse Lane to increase the numbers of on-street parking spaces, subject to agreement with DCC Highways. The development will include ample bike storage for residents, and a CoBike hub is intended to be installed close-by.
Bad experiences with developers has led to worry about the contractor damaging local roads and not fulfilling their responsibilities to make repairs. ECL will work closely with the contractor to ensure they carry out their duties with the utmost care and consideration for the community and local infrastructure.
Capacity of the local sewerage system to cope with the number of units proposed. We are working with a civil engineering firm and South West Water to ensure that there is sufficient capacity for the development.
For a more detailed summary of the feedback we received, see below.
Our response to your feedback
The updated design proposes a development of 24 affordable homes, arranged in one 4-storey block on the south side of the site, adjacent to the medical centre on Glasshouse Lane. This new building will be constructed to the highest quality and environmental standards to reduce energy costs and create attractive, sustainable and much-needed homes.
The following diagrams illustrate how Exeter City Living and the project design team have responded to your feedback when designing the scheme.
1. Keep the Trees - We identified a developable area on the site that minimises the loss of existing trees, with only one low quality (Category C) tree being displaced. The much loved leaning Walnut tree will be central to the development.

2. Reduction of the Scheme - The development has been reduced to a total of 24 homes to fit within the developable area. The building will be four storeys and in proportion to neighbouring buildings.

3. Create Accessible Homes - The new homes will be affordable homes for rent, with two wheelchair accessible homes on the ground floor and two dedicated disabled parking spaces on the site, adjacent to Lakeside Avenue.

4. A great place to live - Integrated bicycle storage has been allowed for with two dedicated spaces per household, private gardens for ground floor homes and balconies at upper levels. Considered design will visually reduce the building mass.

5. Allow for High Quality Materials in Keeping With the Area - A quality brick finish will be used, reflecting the materials found locally. All homes will be passivhaus or net zero carbon and will be extremely energy efficient.

6. Improve Public Access to the Lakeside Avenue Park - The link between Greenview Court and the park on Lakeside Avenue will be enhanced with a level path for improved access. Crossings will also be improved with a raised shared surface designed to slow traffic.

This engagement phase has finished

...
